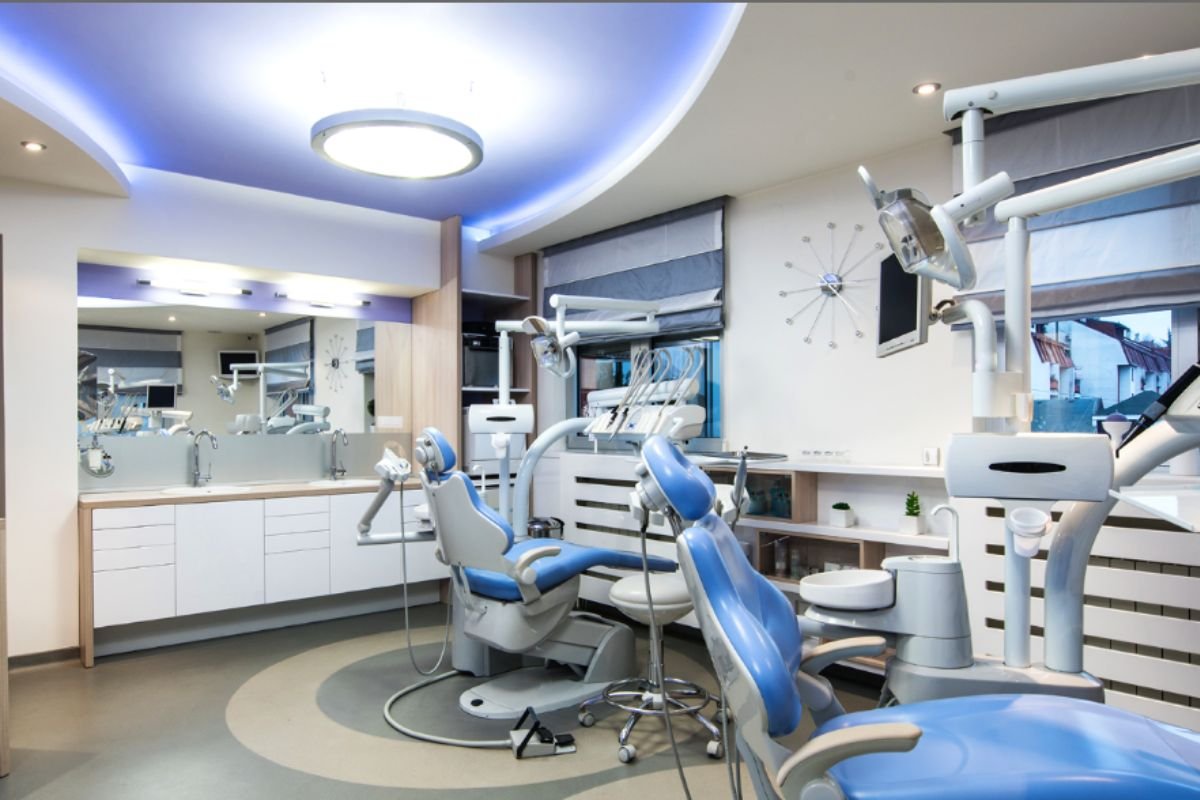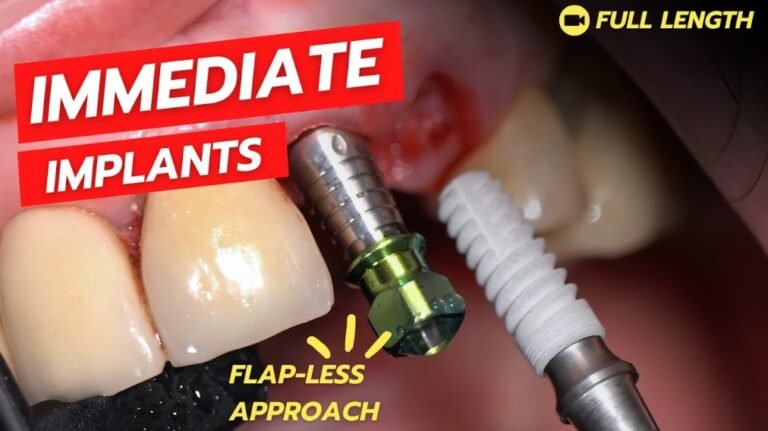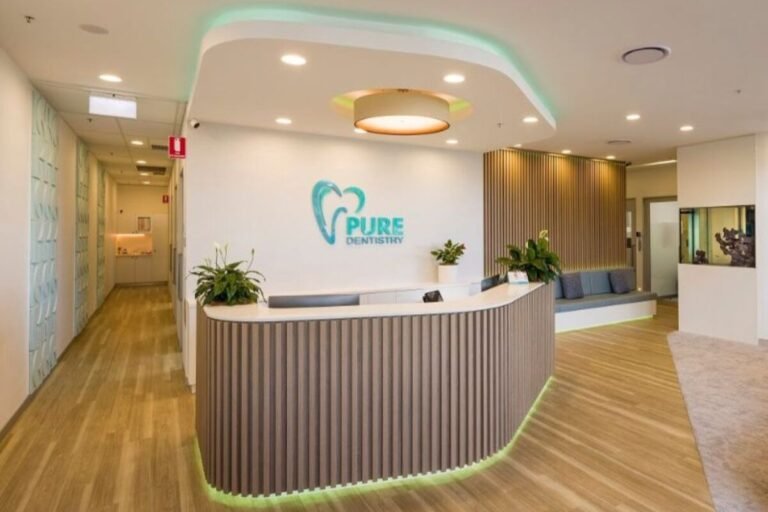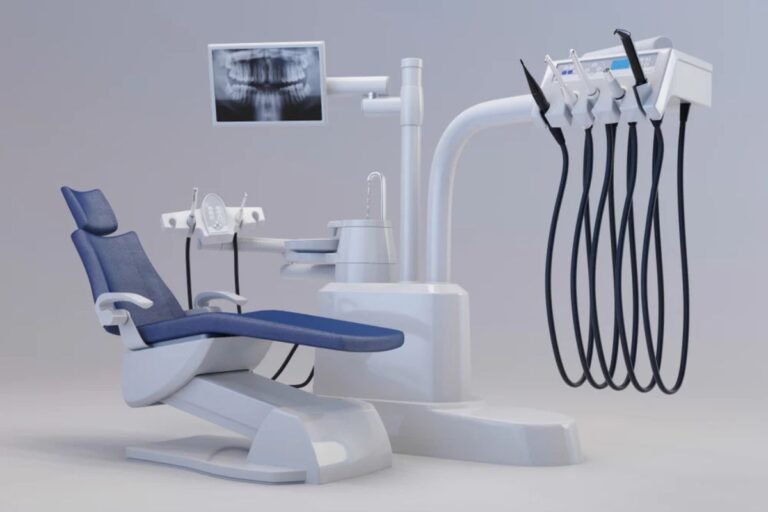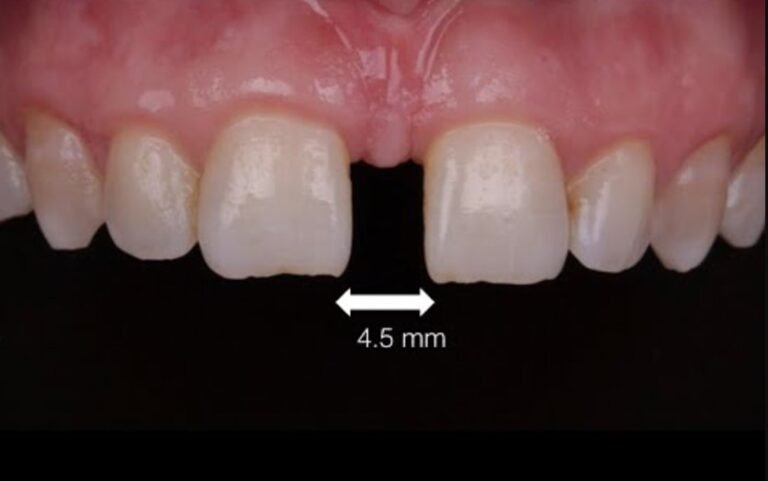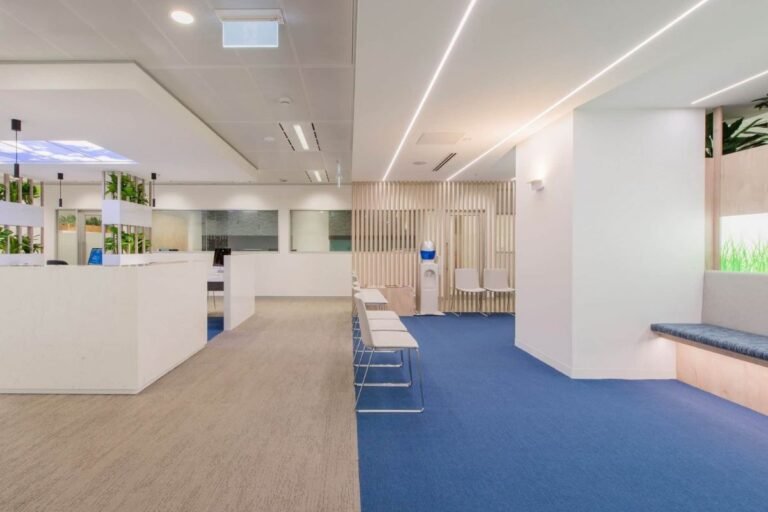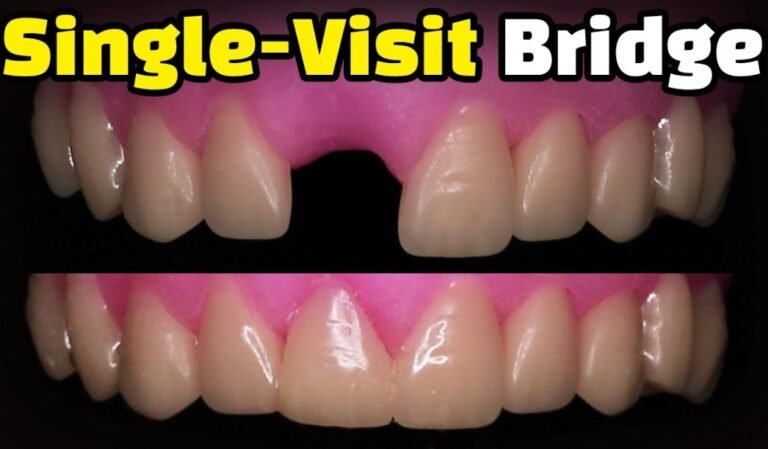How to Design the Perfect Dental Office Layout for Patient Comfort and Efficiency
Designing the perfect dental office layout is crucial for ensuring patient comfort and enhancing staff efficiency. A well-thought-out design not only impacts the patient experience but also significantly influences the productivity of your dental team, ultimately contributing to the overall success of your practice.
The Importance of Dental Office Layout
Impact on Patient Experience
A well-designed dental office can greatly enhance the patient experience. From the moment patients walk through the door, the environment should be welcoming and calming, reducing any anxiety they may feel about dental visits.
Influence on Staff Efficiency
An efficient layout helps staff move seamlessly between tasks, reducing wasted time and effort. This leads to better care for patients and a more productive work environment.
Contribution to Overall Practice Success
A functional and attractive dental office can also contribute to the practice’s success by making a positive impression on patients and encouraging repeat visits and referrals.
Key Considerations for Dental Office Design
Patient Flow and Comfort
Ensuring smooth patient flow and providing comfort throughout their visit is crucial. This includes designing waiting areas and treatment rooms that minimize patient movement and maximize comfort.
Staff Workflow and Productivity
Optimizing staff workflow by strategically placing equipment and supplies can enhance productivity. Clear and efficient pathways are essential for reducing delays and increasing the efficiency of dental procedures.
ADA Compliance and Safety Regulations
Adhering to ADA compliance and safety regulations ensures that your dental office is accessible to all patients and safe for everyone, including staff.
Aesthetic Appeal and Branding
The visual appeal of your dental office should reflect your brand and create a positive first impression. The design elements should be cohesive and welcoming.
Understanding the Basics of Dental Office Layout
Functional Zones
Reception Area
The reception area is the first point of contact for patients. It should be welcoming, with comfortable seating and engaging decor.
Patient Waiting Area
The waiting area should be serene and comfortable, with distractions such as magazines, TV, and Wi-Fi. A child-friendly area can also be a valuable addition.
Clinical Treatment Rooms
Treatment rooms should be designed for efficiency, with comfortable patient chairs, adequate lighting, and ventilation. Privacy and noise reduction are also important considerations.
Sterilization Area
A dedicated sterilization area is essential for maintaining hygiene. It should have an organized layout with separate areas for clean and dirty instruments.
Staff Lounge and Break Room
Providing a comfortable break room and lounge for staff is important for their well-being. These areas should be well-lit and offer adequate storage for personal belongings.
Storage Areas
Ample storage is necessary for keeping supplies organized and easily accessible.
Traffic Flow
Optimizing Patient and Staff Movement
The layout should facilitate smooth movement for both patients and staff, avoiding bottlenecks and congestion.
Ergonomics and Safety
Designing for Comfort and Injury Prevention
Ergonomic design helps prevent injuries and ensures comfort for both patients and staff.
ADA Accessibility Standards
Compliance with ADA standards ensures that your office is accessible to all patients.
Infection Control Guidelines
Adhering to infection control guidelines is crucial for maintaining a safe environment.
Designing for Patient Comfort
Creating a Welcoming Reception Area
- Comfortable seating
- Engaging decor
- Informative displays
Designing Serene Patient Waiting Areas
- Quiet zones
- Comfortable seating
- Engaging distractions (magazines, TV, Wi-Fi)
- Child-friendly areas
Optimizing Clinical Treatment Rooms
- Efficient layout for procedures
- Comfortable patient chairs
- Adequate lighting and ventilation
- Privacy and noise reduction
Designing for Staff Efficiency
Streamlining Workflow
- Efficient instrument and supply storage
- Clear pathways for staff movement
- Ergonomic workstations
Creating a Productive Sterilization Area
- Organized and efficient layout
- Adequate storage for clean and dirty instruments
- Compliance with sterilization protocols
Designing Functional Staff Areas
- Comfortable and well-lit break room
- Convenient staff lounge
- Adequate storage for personal belongings
Incorporating Technology and Digital Solutions
Digital Check-in and Patient Information Systems
- Streamlining the patient experience
- Improving efficiency and reducing paperwork
Digital X-ray and Imaging Systems
- Enhancing diagnostic capabilities
- Improving patient comfort and reducing radiation exposure
Practice Management Software
- Centralizing patient records and scheduling
- Streamlining administrative tasks
Case Studies: Successful Dental Office Layouts
Small Practice Layout
- Maximizing space and efficiency
Medium-Sized Practice Layout
- Balancing patient comfort and staff workflow
Large Practice Layout
- Creating a seamless patient experience
- Optimizing staff productivity
Conclusion
Key Takeaways
- Prioritize patient comfort and staff efficiency
- Consider ADA accessibility and safety regulations
- Incorporate technology to streamline operations
- Continuously evaluate and refine the layout

